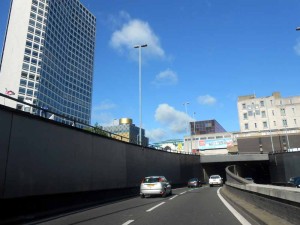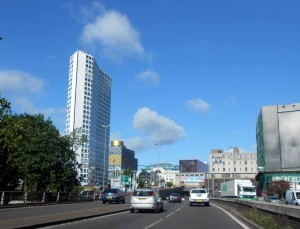Digital images are annoying Alan Clawley as they are being used to manipulate the future architecture of Birmingham.
 The experts advising Argent on its planning application are skilled at selecting which images of their plans they want the public to see. In September the Post published a picture of Chamberlain Place as it is now with the Central Library above a digital rendering of what is proposed, from the same viewpoint. We’ve seen an artist’s impression of Congreve Passage but no views along the new pedestrian street that is said to open up exciting new vistas of the Council House.
The experts advising Argent on its planning application are skilled at selecting which images of their plans they want the public to see. In September the Post published a picture of Chamberlain Place as it is now with the Central Library above a digital rendering of what is proposed, from the same viewpoint. We’ve seen an artist’s impression of Congreve Passage but no views along the new pedestrian street that is said to open up exciting new vistas of the Council House.
But, tucked away amongst the hundred or so documents submitted with the planning application are twelve ‘Verified Views’ produced by Cityscape Digital. They can all be seen on the Council’s planning site here (pdf).
Having looked at them all I can understand why the developers might be none too keen to give them wide exposure in the press. They are all taken from normal eye-level, which is after all how we normally see buildings, but this accentuates the height and bulk of the new buildings. This is particularly true in View 02, taken from the bridge looking towards the Council House along the new pedestrian street. And whilst much play has been made of opening up a vista terminated by the Council House Clock Tower we only see a dull distant view of Edmund Street and a mere glimpse of the Tower peeping out from behind the new office block.
Likewise the vista in View 04 taken from Chamberlain Square in the opposite direction proves that only the roof the ICC can be seen on the distant horizon. Everything else in Centenary Square – the Hall of Memory, Baskerville House, the Library of Birmingham and the REP are totally obscured by the high office blocks that will line the new pedestrian street.
Much has also been said about how the new buildings will create a more sympathetic setting for the Town Hall but View 11 shows the west elevation of the Town Hall confronted and overtopped by the long façade of a new office block. View 08 from Victoria Square also shows how the Town Hall will be dwarfed by the new office blocks rising behind it, whereas at present its roofline is entirely free of modern distractions.
 Beauty is of course in the eye of the beholder, but when we are constantly told that the development will create new vistas, improve connectivity and enhance the setting for our historic buildings, we are entitled to see exactly how those aspirations will be achieved. Digital technology provides the means and we can, if we have the time and inclination, spend a few hours browsing the Council’s planning website to see the images for ourselves. But how much better it would be if the developers and their agents were prepared to show us the images they would rather we didn’t see so that if and when the new Paradise Circus is built we can’t complain that we didn’t know what it was going to be like.
Beauty is of course in the eye of the beholder, but when we are constantly told that the development will create new vistas, improve connectivity and enhance the setting for our historic buildings, we are entitled to see exactly how those aspirations will be achieved. Digital technology provides the means and we can, if we have the time and inclination, spend a few hours browsing the Council’s planning website to see the images for ourselves. But how much better it would be if the developers and their agents were prepared to show us the images they would rather we didn’t see so that if and when the new Paradise Circus is built we can’t complain that we didn’t know what it was going to be like.
[otw_is sidebar=otw-sidebar-1]


