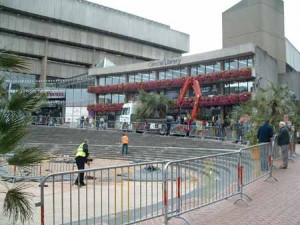Alan Clawley continues to rebut the critics of the Birmingham Central Library that architect John Madin designed.
Readers of my articles may or may not be aware that I had been writing pieces about the Central Library for ‘The Stirrer’ until it closed down in September 2010.
My campaign to save it from demolition started in 2002 with a letter to the Birmingham Post challenging Councillor Ian Ward’s claim that it was ‘crumbling’ and only fit for demolition. I didn’t believe that was true at the time and documents released by the Council since have confirmed my hunch. So I’ve had plenty of practice at refuting the many and varied official arguments for its demolition.
The public debate about the fate of the Central Library still interests the media and a discussion on the ReStirred Forum entitled ‘The argument for demolishing the John Madin Central Library’ started by Martin Mullaney is still going strong today. I haven’t joined in on the forum either as myself or under a pseudonym. However, Andy Foster – who is Chair of the Friends of the Library – and others have done a fine job dismantling Martin Mullaney’s arguments.
Martin Mullaney is a city councillor and cabinet member for Leisure Sport and Culture and politically accountable for policy on libraries. Although at one point he declared to his fellow posters, ‘I am on here as a private citizen’: This was greeted with incredulity.
Martin Mullaney’s initial argument and my responses can be boiled down as follows:
- The entire Library must be demolished because it is an inextricable part of the ‘urban townscape nightmare’ that is Paradise Circus. He asserts that the faults of the Library (and I accept it has some) are responsible for the faults of its surroundings (which I also accept are dire in places, especially the clutter of Paradise Forum and the undeveloped north side of the Library). He fails to mention that these surroundings are largely owned by the City Council and are therefore the result of its own action or inaction since 1974 when the Library was opened.
- The lending Library must be demolished so that the ‘eastern arm of Paradise Circus can be pedestrianised’. The area is Congreve Passage, a quite innocuous and little-frequented space between the Library and the Council House Extension. As it is already completely pedestrianised the debate had to hinge on its townscape quality. Andy Foster brought in a set of Gordon Cullen sketches to show how it was not necessary to have buildings lined up parallel with each other or to widen passageways into squares to make the place interesting. We can see this in most attractive old cities. A secondary argument for demolishing the lending Library was to enable a surface-level pedestrian crossing to be made over Great Charles Street. The reason why this has not been done – or cannot be done at the present time – was said to be financial – the council cannot afford to carry out these improvements and relies on the developer paying for them in exchange for being allowed to demolish the Library. The fact that the subway by Fletchers Walk was recently filled in by the council without the need to demolish anything is disregarded. It would be surprising if the cost of making such ‘vital’ improvements was beyond the reach of a City Council that can borrow £193 million to build a new library and £20 million to refurbish the National Indoor Arena.
- The main Library building must be demolished because it occupies the best location in the city for a new Grade 3 office tower bock. Here is the nub of the matter. The council’s developer, Argent, know that the Library occupies the most valuable part of Paradise Circus. This could explain why no developer has come forward to complete the northern half of the site since 1974. Argent Group own the lease to the concourse or ‘mini-mall’ known as Paradise Forum underneath the Library atrium so they know the commercial value of controlling the heavy pedestrian flow between Centenary Square and Chamberlain Place.
Recently Councillor Mullaney has argued that ‘Floor Plates’ were grounds for demolition.
The Floor Plate of an office block is the size and shape of the floor that can be rented to a tenant. But with changing work practices and downsizing smaller and cheaper floor plates are preferred. The architect-members of Friends of the Central Library, including John Madin – who designed many successful office blocks – tell me that the Floor Plates of the Central Library are ideal for office use.
To make matters worse Martin Mullaney conflates Floor Plates with Floor-to-Ceiling-Heights.
He condemns the Library because the ceilings are too low for displaying contemporary works of art or photography. Yet, the Atrium is six floors high and there are a number of internal openings two floors high. It is often argued that extra height is needed for air-conditioning and other services that were unheard of when 70s buildings were designed (see my previous articles) but with natural ventilation, lighting and better insulation, the miniaturisation and portability of information technology, such physical requirements may become unnecessary. In any case Madin designed the Library with service ducts in all the floors rather than on the coffered ceilings and his 54 Hagley Road office block, designed at the same time as the Library, is still a highly desirable Grade A office.
Friends of the Central Library now await Councillor Sir Albert Bore’s letter setting out his argument for demolishing the John Madin Central Library.
