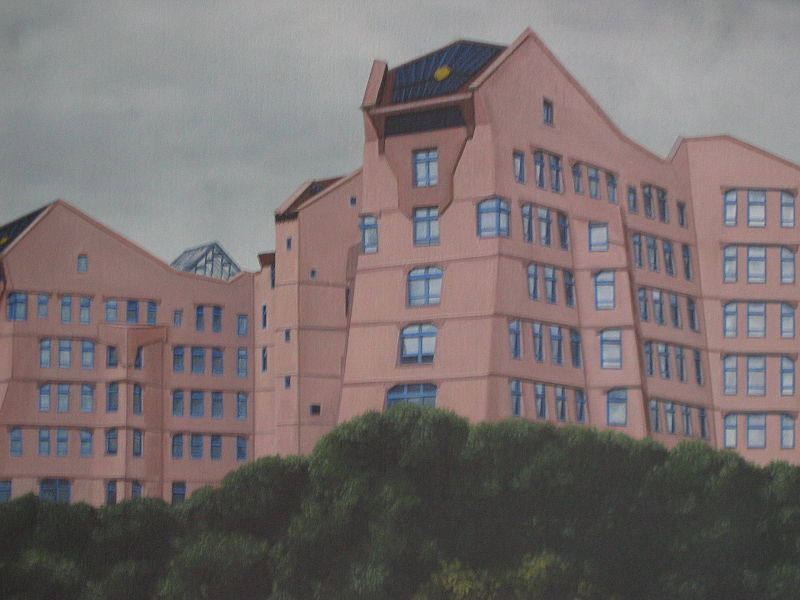In response to a comment on his earlier article, Alan Clawley explores the shape of office buildings.
I’m grateful for Matthew Bott’s analysis of the problems of old office buildings.
I readily admit that my understanding of what it’s like to work in an office is coloured by Ricky Gervais’s aptly named comedy series ‘The Office’ (first broadcast in 2001), and by my own experience of working in offices of all shapes and sizes over the past forty years.
In 1962 I was a junior office boy in a firm of architects that occupied one floor of a modern office block in central Manchester designed by the firm itself. Five years later, as an architecture student on a year-out on Runcorn New Town, I was given the task of planning how its Architects Department was to occupy one of its own windowless factory units on an industrial estate. The Urban Renewal Team in which I worked in 1980 was housed in a redundant Victorian school building in Small Heath. For the last ten years my office has been a desk in my living room. I don’t feel that my working life suffered from any of these office experiences
Seriously though, I am curious to know why nowadays corporate clients prefer lots of light and large floor plates whilst at the same time demanding an extra metre of room height to house the technology that is needed to supply electric lighting, gas-powered heating and electrical-mechanical ventilation. The purpose of the tinted glazing on the Five Ways Tower was to allow the occupants to see out whilst minimising the penetration of the sun so as to avoid the building overheating. Nowadays glazing is more sophisticated but the principle remains; the more glazing the more solar gain and the greater the need for mechanical ventilation.
But all of this doesn’t explain why corporate clients say they need lots of light anyway, natural or artificial. What office activities require lots of light? Could it be that the bosses really want extensive views over the city landscape to keep their staff amused?
For sustainability corporate clients should be reducing their use of energy by demanding a building that is lit, heated and ventilated by natural means. The 50,000 square metre NMB Bank headquarters built in Amsterdam in 1978 is entirely dependent on natural lighting, heating and ventilation and shows that this is technically and economically feasible. But it implies modest floor plates and lots of light wells or ‘atria’.
The other need, for bulky overhead ducting to accommodate data transfer, seems rather quaint when the mobile phone is universal and wireless internet connection is becoming the norm.
The label ‘Sick Building Syndrome’ (like ‘concrete cancer’) sounds like a death sentence for a modern building. It closes down any further debate about its future. It tells the world that its disease is terminal and there is no known cure. Demolition must be the only solution.
But the good news is that sickness can be cured once we identify the cause. According to Wikepedia SBS is a combination of ailments associated with an individual’s place of work or residence. A 1984 World Health Organisation report suggested up to 30% of new and remodeled buildings worldwide may be linked to symptoms of SBS. Most is related to poor indoor air quality. Sick building causes are frequently pinned down to flaws in the heating, ventilation and air conditioning systems. Other causes have been attributed to contaminants produced by outgassing of some types of building materials, volatile organic compunds, moulds, improper exhaust ventilation of ozone (byproduct of some office machinery), light industrial chemicals used within, or lack of adequate fresh-air intake/air filtration. Symptoms are often dealt with after-the-fact by boosting the overall turn-over rate of fresh air exchange with the outside air, but the new green building design goal should be able to avoid most of the SBS problem sources in the first place; minimize the ongoing use of VOC cleaning compounds and eliminate conditions that encourage allergenic, potentially-deadly, mould growth.
So, we got rid of air pollution outside buildings and brought a new form of air pollution into buildings and sealed them up in airtight glass boxes. This process is now being reversed when staff who want to smoke are expelled from their offices to pollute the air for the passing public.
Since the Five Ways Tower was designed in the ’70s we have become more conscious of the need to reduce the consumption of fossil fuel energy in the construction and use of buildings. It is not beyond the capability of the construction industry to devise the technical means to upgrade older offices for the present day corporate client. But perhaps it will not be done whilst easier and cheaper alternatives are still thought to be available.



